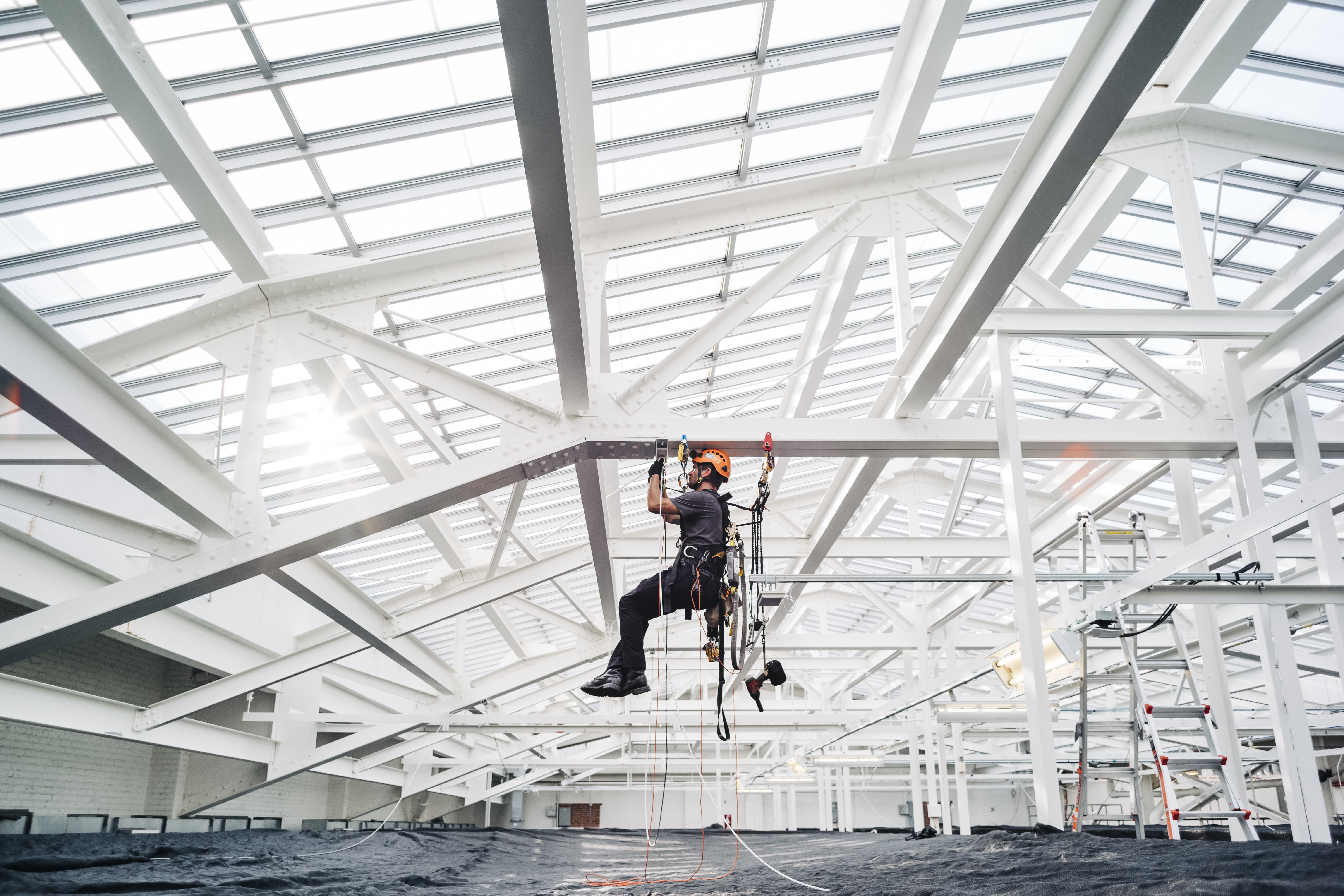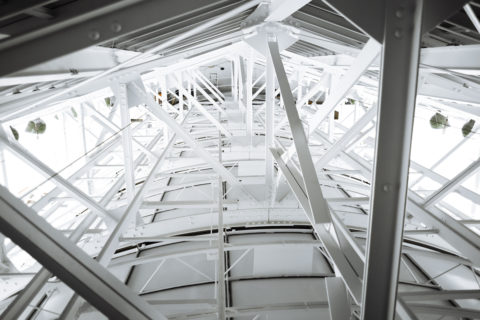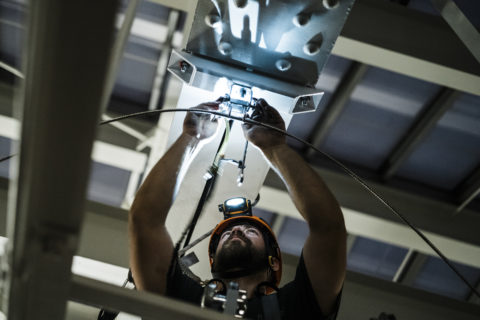Your cart is currently empty!

NATIONAL GALLERY OF ART
Washington, D.C.
NATIONAL GALLERY OF ART
UNIQUE CHALLENGES, INNOVATIVE SOLUTIONS
The National Gallery of Art commissioned Gravitec Systems to design and install overhead fall protection systems above all laylights in their West Building. The West Building, built in the late 1930’s, is located between 4th and 9th Streets along Constitution Ave NW, Washington, DC 20001. Galleries throughout the West Building displays priceless works of art for the general public to view.
A laylight is a horizontal window in the ceiling of a gallery and admits natural and artificial light to the area below. There are a little over one-hundred laylights that vary in size and shape, in the East Wing and West Wing of the building. NGA personnel are immediately exposed to a fall hazard when working on and around a laylight.


CHALLENGES
The interstitial spaces above the East and West Wing galleries are a maze of narrow walkways with many ladders and stairs to access different levels of laylights. The majority of the supporting roof structure was not accessible from the walkways and by a ladder to install the systems. No single tool and material could be accidentally dropped onto the laylight, which might break the glass and fall to the art gallery below. All work had to be performed at night during closed hours. The interstitial spaces had little to no lighting available.
SOLUTIONS
Rope and pulley systems were temporarily installed to haul large and heavy tools and materials. More manageable-sized items were transported in external frame backpacks. Rope access was required to install systems 8ft to 20ft above the walkway. Anchor points were most often directly over a laylight. Debris nets were temporarily positioned and secured above each laylight throughout the installation of each fall protection system. When working above the laylights, all power and hand tools were secured to full body harness by a tool lanyard. A floodlight was set up in staging areas with poor lighting. Headlamps were routinely used to navigate through the interstitial spaces and install systems.
END RESULT
System designs and layouts were challenging as there were many circumstances and restrictions to be considered. The size and accessibility of each laylight dictated the type of fall protection system(s) needed for full coverage. A single laylight or a series of laylights had a combination of horizontal lifelines with removable or permanent cable trolleys, self-retracting devices, single point anchors, and beam trolleys.
Prior to the installation, we fabricated a laylight walkway mockup in our laboratory to drop test our heaviest tool on the debris net. This was not in our scope of work, but we wanted to give NGA piece of mind the debris nets will be successful.
By the end of the project, over one mile of steel cable was installed. Hundreds of pounds of new steel anchorages were hauled up and down and around the maze of laylights. Thousands of individual pieces were used to complete this project, and nothing was dropped on the debris nets.